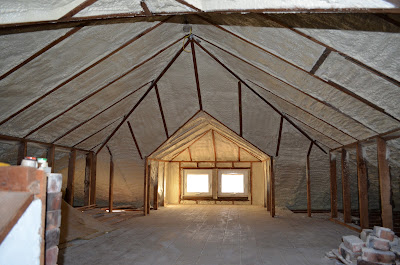The latest project at our household has been the attic. Re-insulating in preparation for another winter. And also making steps toward the future when we want to have this space actually be FINISHED and usable. This included taking the old unused and leaking chimney down and planning where we want electrical outlets and a light later on. I love this space and got a vision for it the first time we saw it when touring houses. And now that we're here this is what I hope for it: I want this to eventually, when the kids are a little older, be a space they can hang out with their friends, away from the family but still under our own roof and on safe ground. I picture sleepovers, movies on an old TV, video games, a futon, and low furniture like those rolly gaming chairs. The attic has its own staircase behind the door right in between the kids' bedrooms, and it's really such a cool loft area.
this is the attic pic I took when we were first touring the house (this is the view standing IN the attic and looking toward the steps) The HUGE antenna was in the attic, but since it doesn't work anymore, Kevin took it down. All the old insulation was falling down and crumbling all OVER the floor (not when we were touring though of course!)
NOW: this is part of the stairway leading up to the attic
the attic all cleaned up. Kevin has already pulled down all the old yucky insulation and taken down the "knee wall" boards that help square off the roof top to make a room. In case you're wondering, all of our STORAGE stuff is and always has been in the basement.
Now here the insulation is half-way sprayed and already looking nice!









